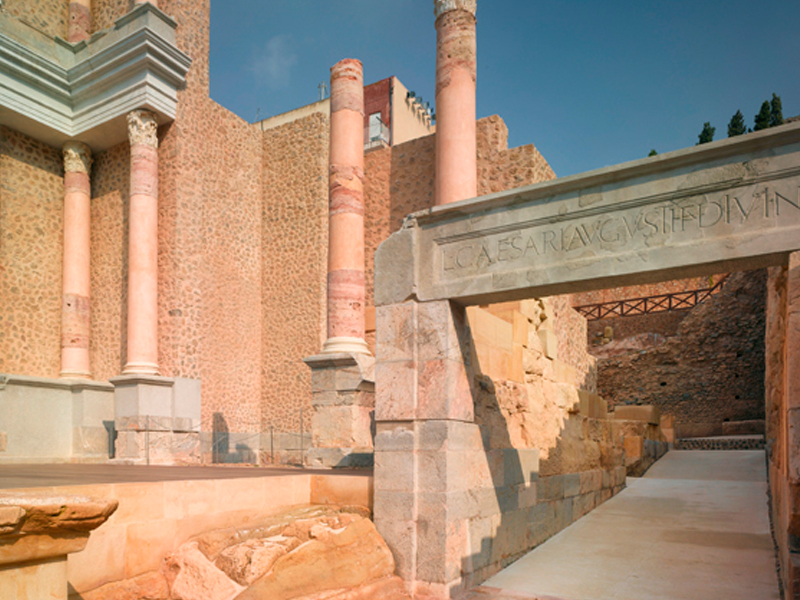The Roman Theater
At the end of the tour you enter the Roman Theater. Output leads to a corridor walkway linking directly with the circulation corridor separating ima and media cavea. From this point you have a complete view of the theater, whose geometry is highlighted by the return of the closing wall, and landscape background Park Cornice. From here the route begins inside the building through the halls of the cavea, and radial stairs to tour the monument.
Archaeological work since 1990 until now have allowed know and understand the exceptional architecture and meaning of the building shows. Its location in one of the highest hills of the city and next to the port would produce a first image of magnificence all who came to the city by sea. Available on the slope of hill, it facilitated the construction of the cavea, which appears in its central part excavated in the rock of the mountain, while the lateral flanks are supported by vaulted galleries. The cavea, with a capacity for 7,000 spectators, is divided into three horizontal sectors (moeniana), again divided by five radial stairways in the ima and seven in the media and summa.
Front of the stands is the scenic facade , it can be restored from the analysis of the imprints and the architectural elements, with a hinged floor three trend curvilinear, and an elevation of 16 meters high with two orders in the stands that the combination of the reddish tones of the columns of white capitals and bases, and gray podium create an evocative color set.
The restoration works have followed basic criteria aimed primarily at a better understanding of the monument, so it has been necessary to replace with new work those remnants of the bleachers that had completely disappeared without altering at any time its appearance, while it has consolidated and made visible all original work that had been preserved. Finally, it has been a replenishment of the entrances to ensure the visit and tour inside the building and been partially restored the scenic facade integrating original elements. After completing the visit to the monument, the output is performed by Western aditus that connects directly with the Plaza de la Condesa Peralta.




