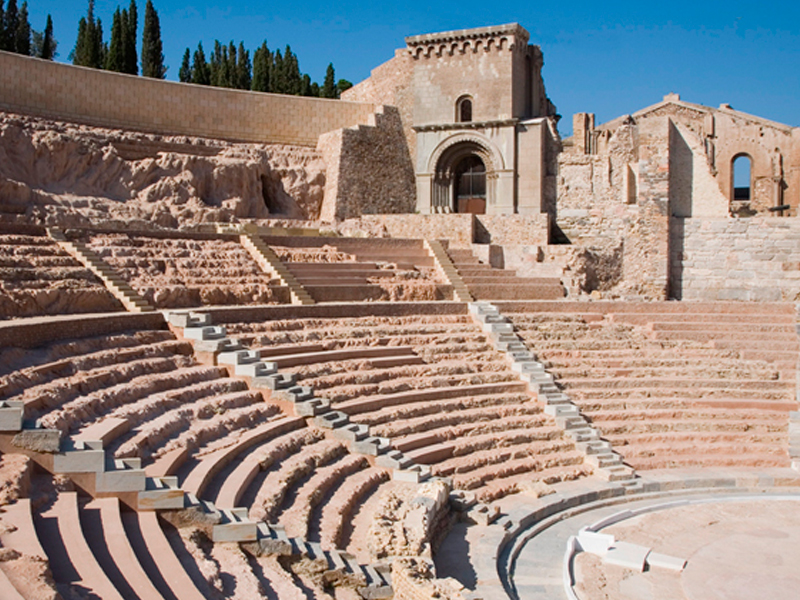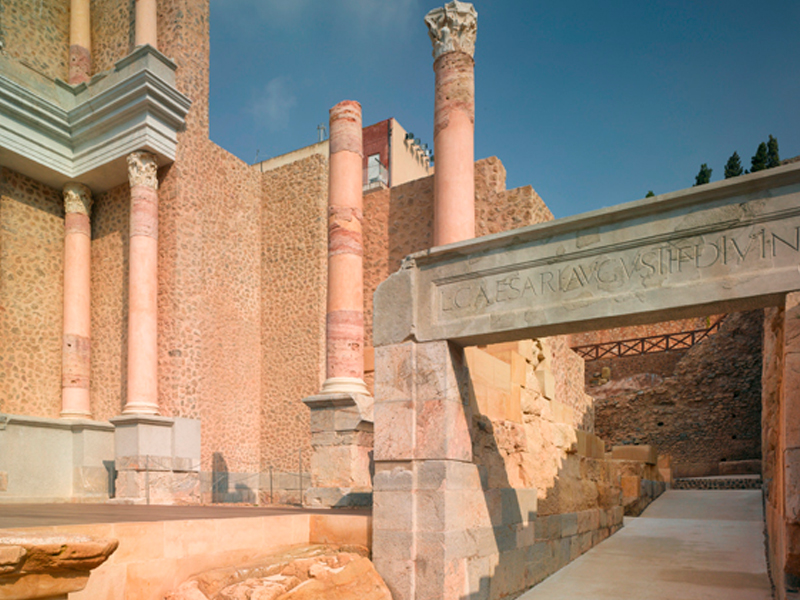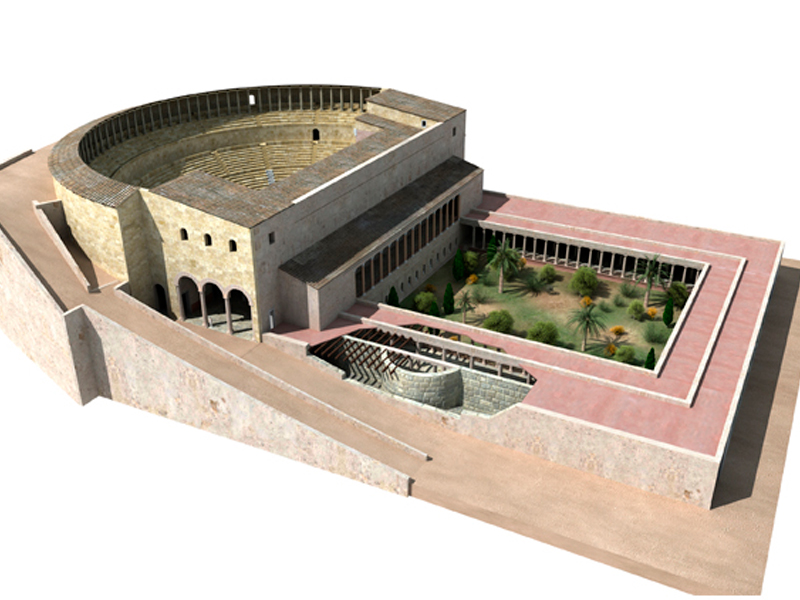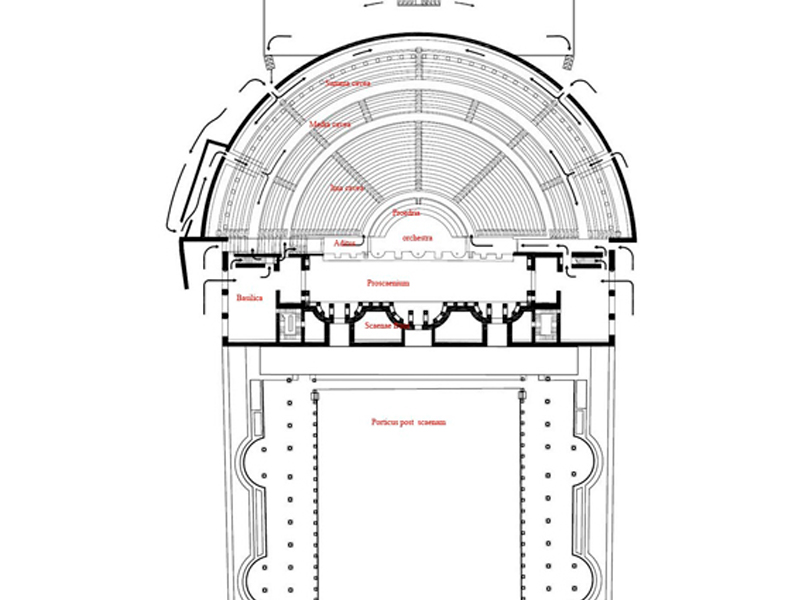The monument and parts
The situation of theater in one of the highest hills of the city facilitated the construction of the cavea, which appears in its central part excavated in the rock of the mountain, while the lateral flanks are supported by vaulted galleries.
The cavea with a capacity for 7,000 spectators, is divided into three horizontal sectors (moeniana), again divided by five radial stairways in the ima, and seven in the media and summa cavea. The main entrances were made public through two side aisles (aditus) for which two separate entrance doors lintels with dedications to Lucio Caesar, east, and probably Caio Caesar were located on the west. Both dedications, together with the consul mention designatus in the cursus of Caio one of the altars found in the pit of hyposcaenium has allowed realize the date of construction or opening of the building between 5 and 1 a. C.
From these side corridors also agreed to the orchestra , semicircular space in front of the stage or proscenium which develops with a length of 43.60 m, on which actors were involved with the choir, while the orchestra itself they placed in three rows seats of honor (proedria) reserved to the authorities. The stage was topped by a hinged front by exedras under which runs a vaulted collector intended for disposal of rainwater, three sinks in the central part, which communicates with two other channels at the ends of the circulation passage, at the foot of the ima cavea.
Front of the stands the stands frons scaena or scenic facade , can be restored from the analysis of the imprints and the architectural elements, with a hinged floor three trend curvilinear, and an elevation of 14, 60 m high with two orders, where the combination of the reddish tones of columns, capitals and white bases, and gray of the podium and entablamento cause an evocative color set.
On the back develops so aterrazada the porticus post scaenam articulated with a double portico delimited by a powerful facing of sandstone blocks serving perimeter wall and porch where exedras semicircular paths 12 m are opened. diameter.
The bases, cornices and especially capitals, translate the size of the building, and with a rich ornamental program become the theater of Cartagena in a magnificent example of public and monumental architecture Augustan era.





